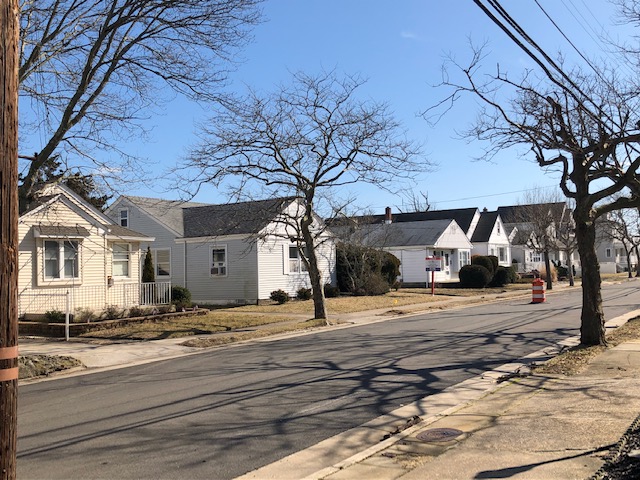 A property on the 100-block of N. Gladstone Avenue in Margate is subject to additional Planning Board review at the Feb. 28 meeting.
A property on the 100-block of N. Gladstone Avenue in Margate is subject to additional Planning Board review at the Feb. 28 meeting.
MARGATE The Planning Board Jan. 31 reviewed an application to subdivide an oversized lot located at 117 N. Gladstone Ave. into two lots, each with 35 feet of frontage in a residential zone that requires 40 feet of frontage to build a house.
Several residents spoke against the application and the timing of hearing the application during the winter months when most second-homeowners are not in Margate. One neighbor said the board should not make a decision until an exact plan for the homes that will be built on the two lots can be reviewed.
Subdividing the 70-foot lot would allow the developer to build two more affordable homes that could be purchased by families with children, the applicant's attorney Eric Goldstein said. Although the homes would have four bedrooms in each and be priced at $750,000 to $800,000, they would have a lower density than if a much larger home at the $1.5 million price point were built on the lot, and fit in better with the neighborhood, he said.
It's an isolated 70-foot lot in a sea of 35-foot lots, he said.
Goldstein said of the 10 homes on the same side of the block, seven are 35-foot lots, and directly across the street there are three, 35-foot lots. Other lots facing Gladstone Avenue have 40-50 feet of lot width.
If the subdivision were approved, the applicant, PMG Real Estate Developers, LLC, would not need any variances other than the two needed for side yard setbacks. The homes would be designed to fit on the lots, which would be five feet narrower than regulations currently allow and be set back from the street to allow for ample light, air and open space, he said.
The property would have two single-family, buy right homes that do not need variances and would be deed restricted so there could never be a larger home built on those lots that do not meet Margate City requirements, he said.
The applicant's professional planner, Arthur Chew said the new homes would comply with current FEMA flood map regulations, have parking underneath and be more affordable for year-round residents. He said two more modest homes would fit in with the modest homes already in the neighborhood and provide better, more consistent zoning.
One summer resident, who could not attend the meeting because he is out of the country, was represented by attorney Michael Fekete of Montgomery, McCracken and Rhoads, LLP of Cherry Hill. He said granting the subdivision would impair the intent of the city's ordinance.
We do not believe the applicant has met his burden of proof to justify granting the variances, he said.
Resident Susan Steinberg said the quality of life in the neighborhood would change if the variances were granted, and that the $750,000 homes would look like ticky tacky row homes in Philadelphia.
Resident Karl Lane objected to eliminating parking spaces on the street to accommodate the curb cuts needed for the driveways, which will allow three off-street parking spaces, and would change the character of the neighborhood, he said.
But allowing the curb cuts would allow additional parking spaces in the neighborhood, Goldstein said.
Another neighbor said he would rather see one larger home than two smaller homes so close to his house.
I would like to see an exact plan, he said. He can say something now and then come back and say something else later.
Board members also questioned the height of the buildings and after a short break to confer with Goldstein, the applicant said the roofline would be lowered by 5 feet, which led board members to agree that they would like to see a detailed plan.
Goldstein told the board his client would take a few weeks to develop an architectural plan for the board's review and so the board and public can see what the houses will look like.
The matter was continued to the next meeting at 6:30 p.m. Thursday, Feb. 28.