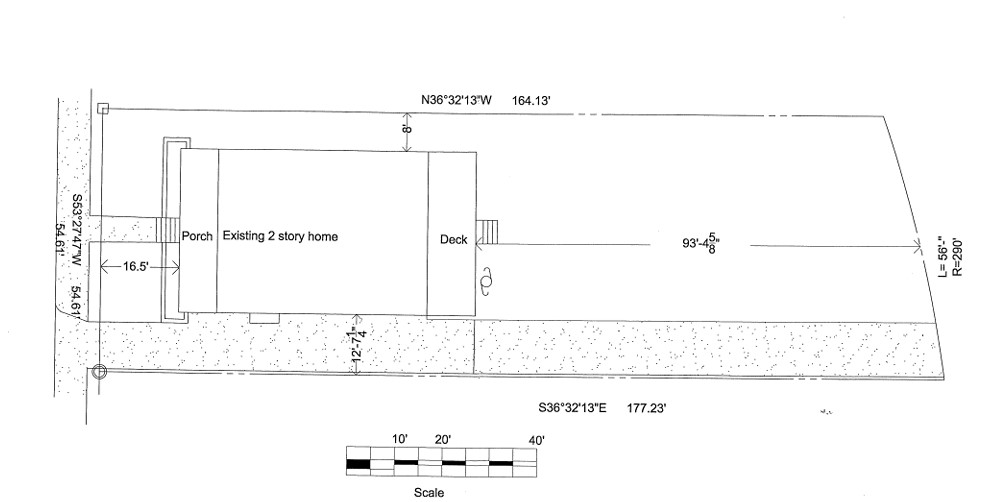 By NANETTE LoBIONDO GALLOWAY
By NANETTE LoBIONDO GALLOWAY
MARGATE The Planning Board Sept. 28 granted variances with conditions for former City Commissioner John Amodeo and his wife LuAnn to build a garage at the rear of their Amherst Avenue home.
The property is unique in that it has two street frontages on Amherst Avenue and Edgmar Circle, which required a variance for the location of the proposed garage. Variances were granted for the size of the garage and the location, but the board required the applicant to reduce the height of the garage by 3 feet.
The Amodeos did not attend the meeting to avoid the perception of undue influence on the board. Also, the mayor's designee to the board, John Pitts, recused himself from the hearing because Mayor Michael Collins is married to the Amodeos' daughter.
This plan has been in the works for three or four years, but they held off with the application because they didn't want the potential for undue influence on the board, Amodeo's attorney Eric S. Goldstein said. The public could view this with a skewed eye, and John wanted to wait until he was no longer a member of the governing body.
Although members of the board agreed the design and location of the garage was appropriate for the lot and the neighborhood, they were concerned that the height of the garage, which included a second floor for storage, was problematic.
Building the garage would correct a problem the Amodeos made years ago when they built their house smaller than their future needs would warrant, Goldstein said.
The lot is narrow but long enough to be subdivided to accommodate another house fronting Edgmar Circle. Building the garage would eliminate the ability for the lot to be subdivided, Goldstein said.
Board members said the design was pretty, but expressed concern that the head height of the second floor could allow it to be turned into an apartment.
We don't want the public saying we're allowing something that can be turned into living space, one board member said.
The board agreed to provide variances for the location and square footage, but conditioned approval on reducing the height of the roof to 17.5 feet from the 20.5 feet the Amodeos proposed. Another condition imposed is that the space cannot be habitable.
The board unanimously approved the variances.
Copyright Mediawize, LLC 2023