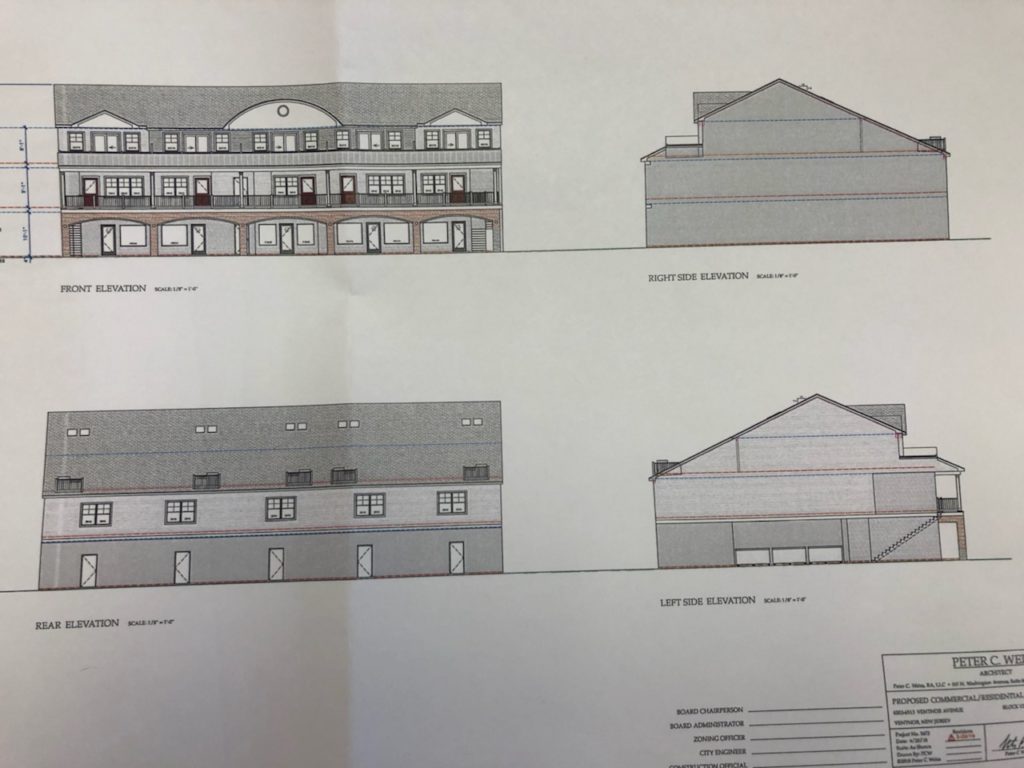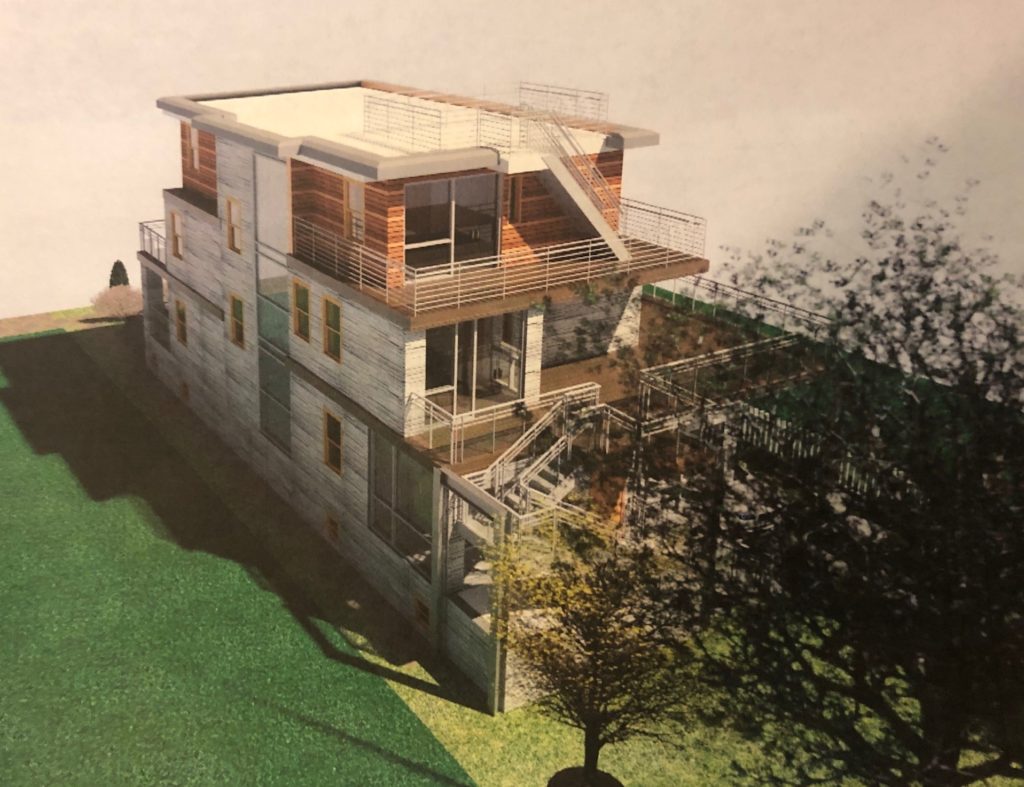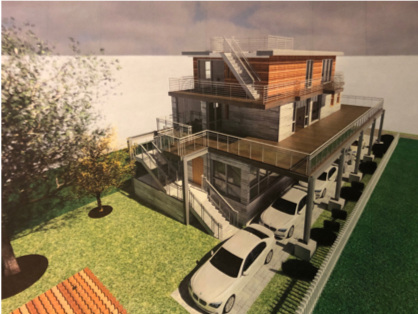Street view of new home planned at 110 S. Surrey Ave. in Ventnor.
VENTNOR The Planning Board Wednesday, Aug. 14 approved the construction of a mixed-use development that includes three commercial properties with residential units above in the Ventnor Avenue commercial district but held off voting on an application to construct a new single-family home on the beach-block of Surrey Avenue.
The board granted preliminary and final site plan approvals, including all the necessary variances and waivers, for Bellmawr Holdings LLC of New Hope, Pa., to build three commercial units on the ground level with five residences above at 6503-6513 Ventnor Ave. between New Haven and Newport avenues. A D use variance was needed because residential is not a permitted use in the commercial zone.
 Bellmawr Holdings plans to build a three-story mixed-use building on Ventnor Avenue. This is a prior design plan.
Bellmawr Holdings plans to build a three-story mixed-use building on Ventnor Avenue. This is a prior design plan.
Principal uses allowed in the commercial zone include retail stores, restaurants, tearooms, barber shops and beauty parlors, banks, florists, professional offices, funeral parlors and painting and decorating shops.
Area resident Jeff Korsyn expressed concern about the lack of parking in the area, but the developer is including six parking spaces and one handicapped space for the residences at the rear of the property, which will be accessed through a curb cut on Ventnor Avenue that's wide enough for ingress and egress. According to zoning requirements, off-street parking spaces for the commercial units are not required.
The developer, Thomas Kelly, indicated the commercial units could be leased individually or combined for one or two tenants.
Other C variances were granted for side yard setbacks and lot coverage, and a waiver was approved for street trees in the rear of the property because there is no room. The applicant was required to submit to the city updated plans showing the location of lighting and dumpsters.
The board closed public comment but continued its hearing on Manilal Mathai's application to build a new single-family home on his 50- by 125-foot lot at 110 S. Surrey Ave. The applicant was asked to submit a new application showing significant last-minute changes to the original plan for the contemporary-styled building.
 Members of the St. Leonard's Homeowners Association, which advocates to maintain 1925 deed restrictions that pre-date current zoning requirements, along with next-door-neighbor Marc Silver, objected to the board considering changes without ample notification to neighbors within 200 feet of the property.
Members of the St. Leonard's Homeowners Association, which advocates to maintain 1925 deed restrictions that pre-date current zoning requirements, along with next-door-neighbor Marc Silver, objected to the board considering changes without ample notification to neighbors within 200 feet of the property.
Although the building's design is somewhat out of character for other homes in the historic St. Leonard's Tract, the association was not objecting to the design, but wanted more time to review significant modifications made at the last minute, several residents said.
Significant changes were made today that we need time to understand, St. Leonard's Tract resident Todd Miller said.
 Rear view of new home at 110 S. Surrey Avenue in Ventnor.
Rear view of new home at 110 S. Surrey Avenue in Ventnor.
The applicant eliminated a third-floor rooftop deck and the stairway leading to it and changed the location of mechanical equipment. Variances are needed for building height, which is 2.17 feet over the flat roof height limit, and for a side yard setback where a glass enclosed elevator core is located. To appease the neighbors who were concerned about glare from the sun, the applicant agreed to use tinted glass.
According to the applicant's planner/engineer Jon Barnhart of Arthur W. Ponzio Co. & Associates, the contemporary architectural plan, which includes second- and third-floor free-standing decks on the ocean side of the building, preserves air, light and open space, a recommendation that is included in the city's developmental code, he said. The design includes stacked parking for five vehicles, more than the zoning ordinance requires, he said.
Barnhart said the architect used creative design techniques to create architectural interest, admitting the building is not typically what you see on the beach block, but that the applicant has gone to great lengths to make concessions that satisfy neighbors.
The applicant met with representatives of the St. Leonard's Tract Association as late as last weekend and in the hallway before the meeting to come up with changes that would suit neighbors. However, those last-minute changes were being presented verbally and not included in the documents and exhibits being presented Wednesday night.
St. Leonard's Association President Bill Sill asked for more time to review plans.
This application has been a moving target for us with the latest changes being entered today. We strongly urge the board to give the public and the board a meaningful opportunity to review these latest drawings, Sill said. It is not a disagreement over the style of the proposed house but the variances which we believe are not supported or necessary. We want to assure the board and the landowner that regardless of the board's decision, the landowner will be welcomed in St. Leonard's Tract.
Resident Louis Selgrath questioned why a competent architect could not design a building that meets current building standards without the need for variances.
I have not heard any compelling reason why, other than their personal taste, why these variances should exist, he said.
Silver called the design a disaster, and said the owner has offered empty promises in the past regarding the demolition of the pre-existing structure and rebuilding of the home and should not be trusted to follow through with last minute changes not spelled out in detail in written documentation.
The board closed a lengthy public comment session and several board members asked the applicant to consider revising plans once again to relocate the elevator shaft, eliminating the need for a variance, and submit a new application along with updated plans.
The review of the application was continued to the next Planning Board meeting scheduled for 6:30 p.m. Wednesday, Sept. 11.
In other business, the board denied an appeal from Jeffrey and Beth Lustig who were required to fill in the basement at their property located at 15 S. Lafayette Ave. to comply with FEMA regulations after major renovations exceeded more than 50% of the value of the property.
There were inconsistencies in the assessed valuation of the property from the time they purchased it to when the building permits were issued, attorney Brian Callaghan said. Since they bought the property in 2015, annual assessments have fluctuated between $45,600 and $217,000, although the Lustigs paid $425,000 for the property. Callaghan said the value of the improvements exceeded 50% of those assessment, but the market values during that time period were much higher.
Jeff Lustig said he contacted the city early-on regarding the assessment, which he believed would be adjusted.
Board members denied the appeal stating deviations from the city's current building requirements could jeopardize the city's FEMA CRS rating, which provides all property owners in the city with discounts on flood insurance based on the city's ordinances foster resiliency against future storm damage.