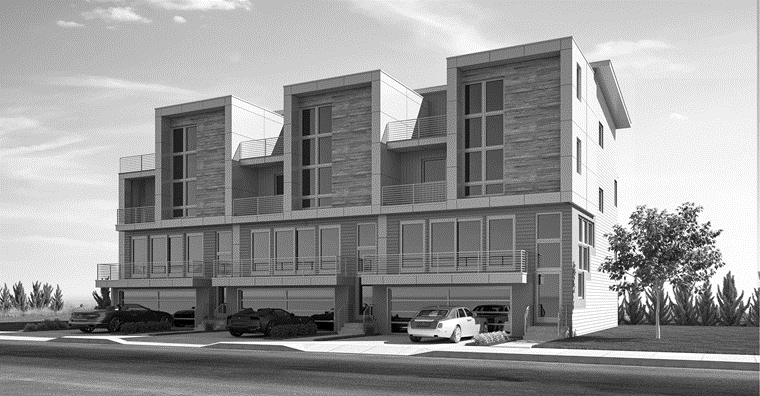 Elar Partners, LLC plans to build six new townhouses at a former motel site.
Elar Partners, LLC plans to build six new townhouses at a former motel site.
By NANETTE LoBIONDO GALLOWAY
MARGATE The Planning Board Oct. 14 unanimously approved a preliminary and final site plan and all the variances and waivers necessary to convert the former 19-unit Sea Winds motel complex, located at 9711 Atlantic Ave., into six, three-story townhouses with garages below.
Variances were granted for exceeding the height of the buildings, roof pitch and number of stories allowed in the zone, which abuts the high-rise zone along the beach, and third-floor decks for each unit.
According to the applicant's attorney, Chris Baylinson, the variance requests were eminently reasonable considering other properties in the vicinity are as high as 50 feet, and the design of the buildings is appropriate for the area.
This project is as good as it gets, he said, although the applicant, Elar Partners, LLC could have added elements that comply with zoning regulations but would be detrimental to the neighborhood.
Elar Partners purchased the 19 individually owned one bedroom units, which will be demolished to build six townhouses with understory garages and parking for four vehicles per unit while 2.5 parking spaces are required. Three units will face Atlantic Avenue and three units will face Pacific Avenue.
The units will be set back off the street, which will provide neighbors with additional air and light, and side setbacks will be greater than required to provide more green space on the 100- by 135-foot parcel.
Planner Arthur W. Ponzio of Ponzio Associates of Atlantic City said each unit will rise 32.11 feet above the garage space 9 feet above grade, which varies somewhat from unit to unit. Exceeding the allowed 30-foot building height by 2.11 feet will allow the units to have 9-foot ceilings and use of more floor space on the third level. Landscaping exceeds the 35% coverage required, he said.
As a whole, the variances (requested) are minimal compared to the whole project, he said.
Despite objections from residents' attorneys and a professional planner they hired to review the plans, which focused on technical issues, the board voted unanimously to approve the variances.
Resident Mike Garcia said the project would cause him to lose his sunset views, nevertheless, he supported the project because having new homes would benefit the city. Another resident objected because the height of the buildings would affect her view. There is no ordinance on the books governing the preservation of views, board members said.
The board granted four C variances for:
The board also granted waivers to conduct a circulation plan and traffic impact study. Conditions for approval include moving a fence 4 feet from the property line to allow neighbors to access their properties. The developer will also be required to note the location of trash and recycling containers and storage areas on the plans.
Board members said the developer should be commended for creating a plan that benefits neighboring properties, giving up spaces that could be developed to provide green space and extra parking, and reducing density from 19 units to six units.
Copyright Mediawize, LLC 2021